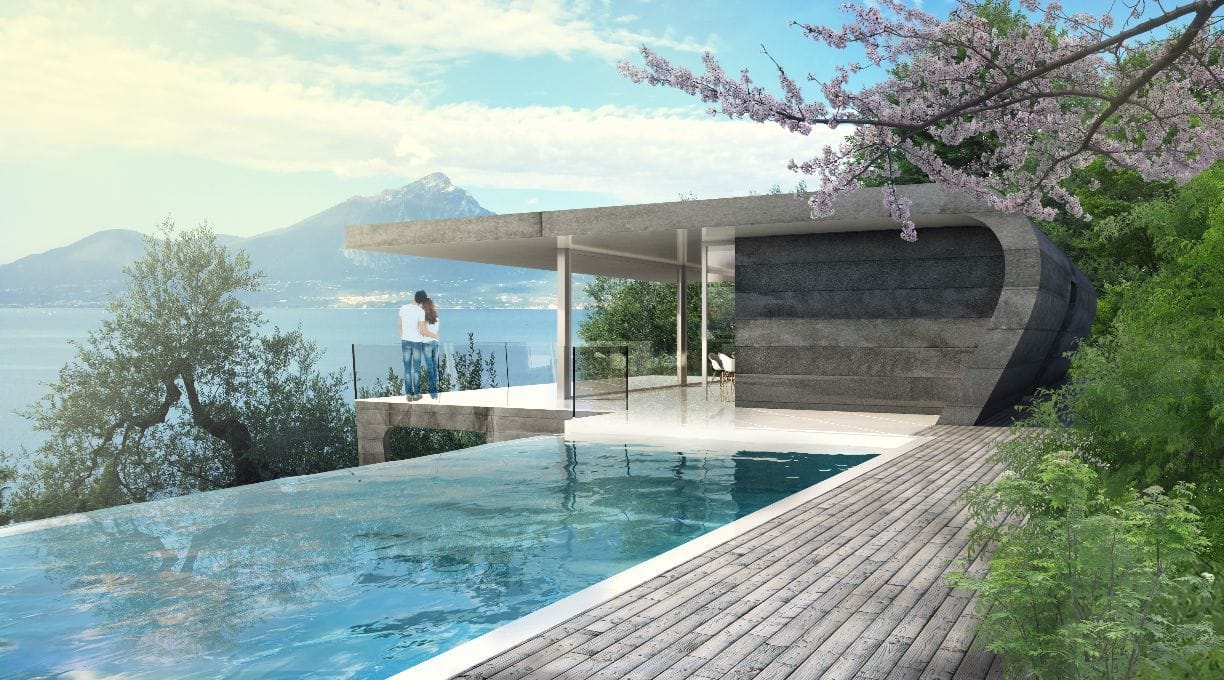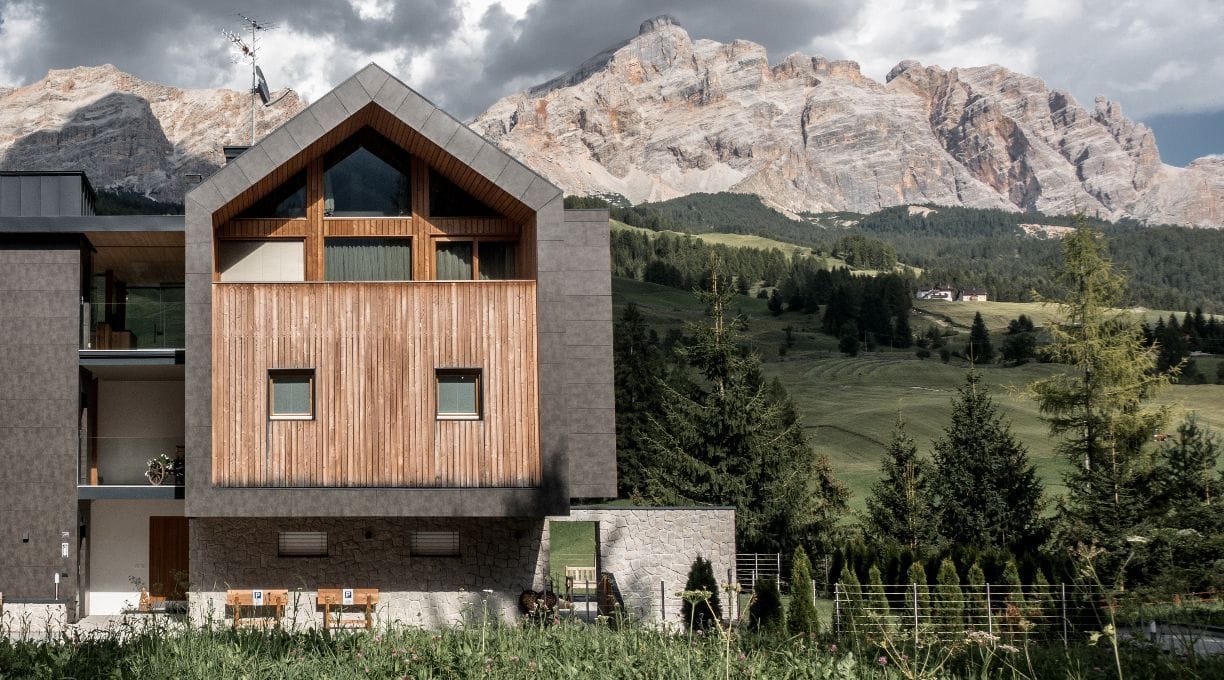
This project concerns a former smithy, which was extended in 1989 and should now be converted into apartments.
Our concept foresees a visible distinction between the extension and the main house that will make the conversion clearly distinguishable. The character of the old building should remain, with just a few alterations to tie it in with the new extension.
The connecting level should be visible from the outside. The tower (lift shaft) should be identifiable in form, as should the glazed staircase. A part of the original roof of the former building should be removed to let more daylight into the loft apartment, and since the roof is south-facing, also particularly to form a spacious terrace.
The roof will have no eaves in this area, and will blend almost seamlessly into the façade. The roofed area will also be covered by the same wooden boards. The roofed area and all the wall surfaces are to have a uniform grey colour, which will be highlighted by the weather conditions (snow, rain and sun).
From our last projects
-
 Les Contrades Apartments
Les Contrades ApartmentsLes Contrades Apartments
2025La Villa in BadiaFor sale -
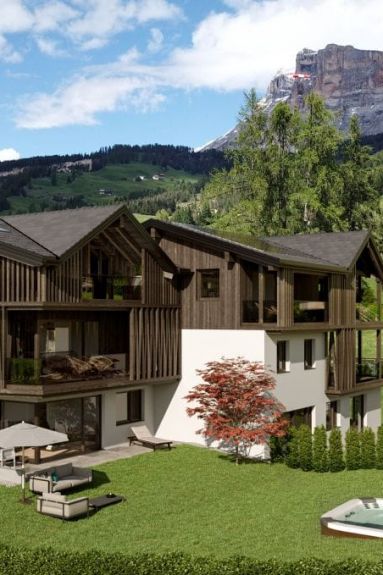 Ciasa Roberta
Ciasa RobertaCiasa Roberta
2024La Villa in Badia -
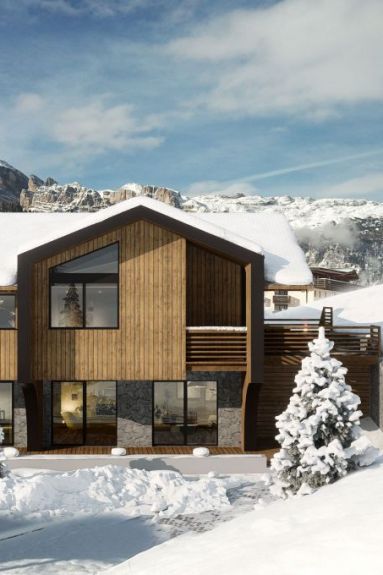 Danubio
DanubioDanubio
new 2025San CassianoFor sale -
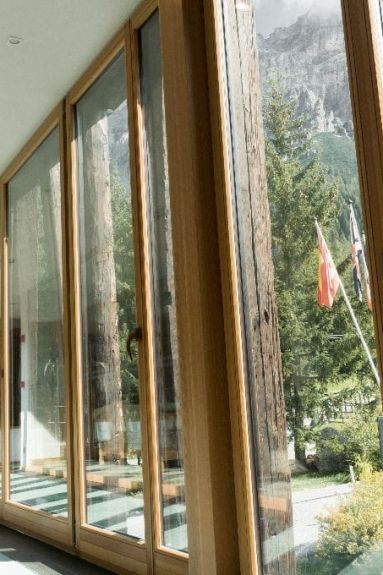 Hotel Armentarola
Hotel ArmentarolaHotel Armentarola
2015San CassianoFam. Wieser -
 Hotel Gardenazza
Hotel GardenazzaHotel Gardenazza
2015BadiaFam. Irsara -
 Ciastel
CiastelCiastel
2015Badia







