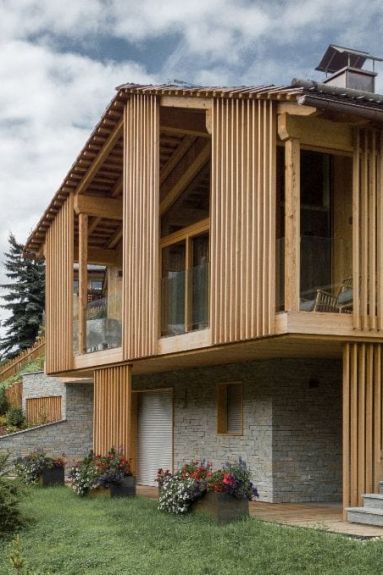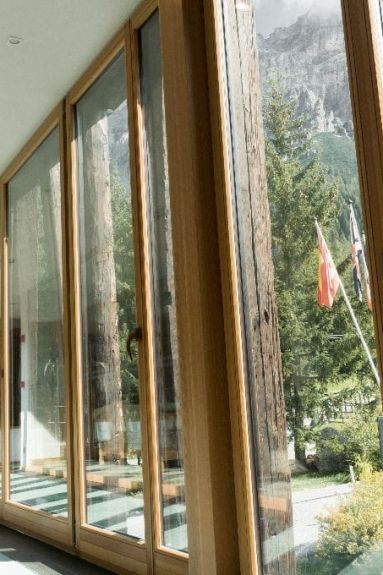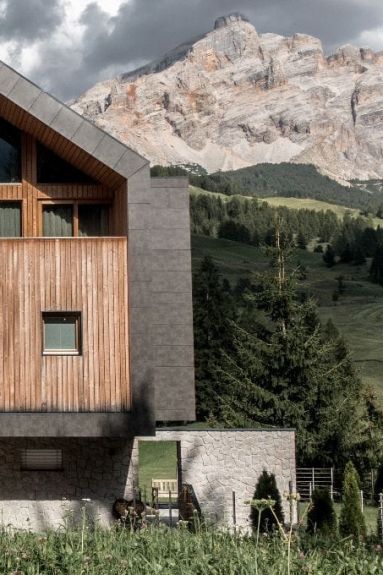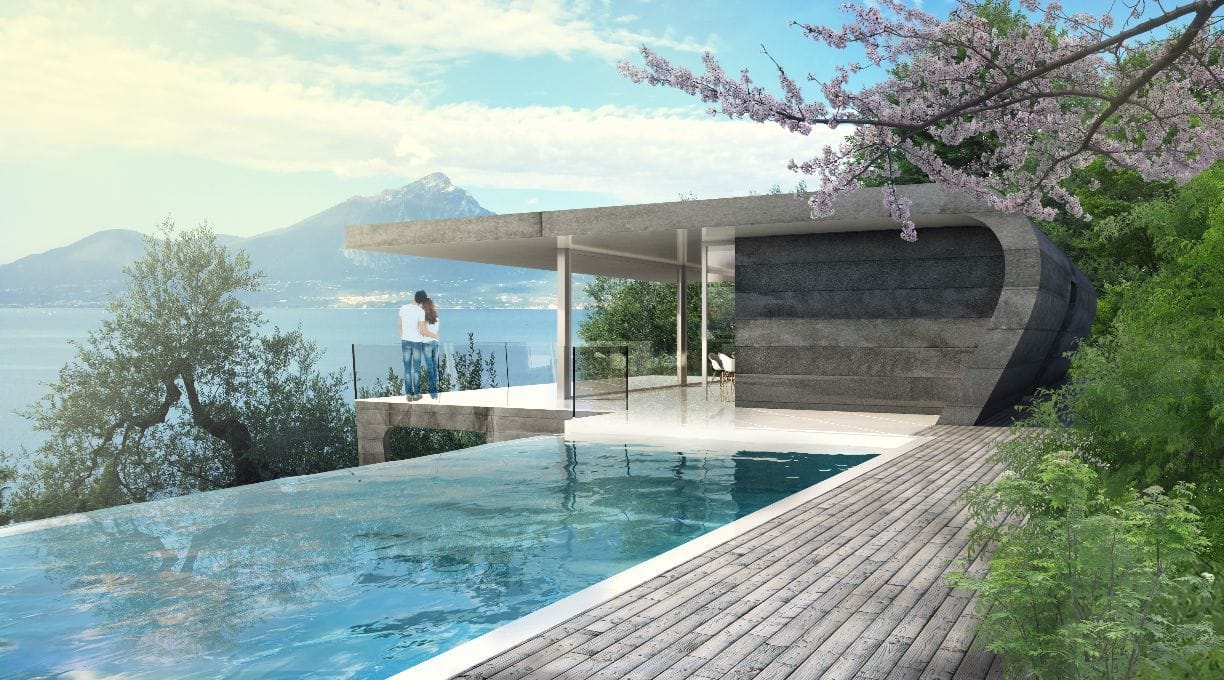Chalet Ciastel is a unique real estate development located in the picturesque Dolomites. The project included the transformation of a traditional farmhouse into a modern residence, with two residential units on three floors, each with Casa Clima "A" certification. The architecture of the house combines simple, modern lines with characteristic elements of the pre-existing structures, such as the veranda and side and front projections. The pitched roof, crafted with larch shingles, pays homage to the typical style of Ladin houses, while the structure combines a solid masonry foundation with wooden upper floors.
Throughout the design of Chalet Ciastel, the focus on inclusion in the Dolomites landscape is evident. Ladin architecture is reinterpreted in a modern way, with an eye to the surrounding environment. The house has a two-car garage on the northeast side, separated structurally from the main house. The main entrance on the north side is reminiscent of the architecture of traditional barns, called "parincinch" in Ladin. On the southeast side, the old stube has been renovated to become a cozy dining room, featuring the old "mogun," a traditional brick stove.
Chalet Ciastel is a showcase of real estate excellence in the Dolomites. With its combination of traditional elements and modern innovations, this chalet positions itself as an outstanding destination for those seeking properties for sale in Alta Badia.
From our last projects
-
 Chalet Petrus
Chalet PetrusChalet Petrus
2016San CassianoFam. Pizzinini -
 Hotel Armentarola
Hotel ArmentarolaHotel Armentarola
2015San CassianoFam. Wieser -
 Villa on Lago di Garda
Villa on Lago di GardaVilla on Lago di Garda
new 2025Torri del Benaco -
 Dal Feur
Dal FeurDal Feur
2015La Villa in Badia -
 Costoratta
CostorattaCostoratta
2021CorvaraFunivie del Boè Spa -
 Les Contrades Apartments
Les Contrades ApartmentsLes Contrades Apartments
2025La Villa in BadiaFor sale









