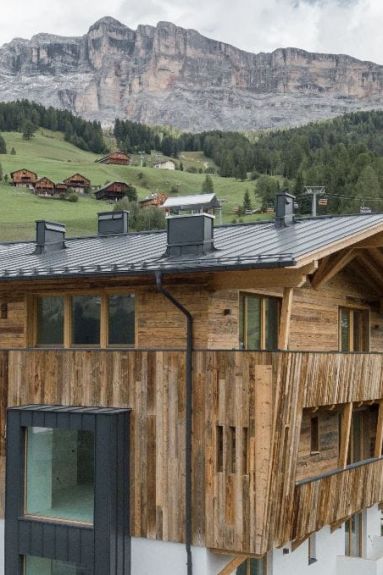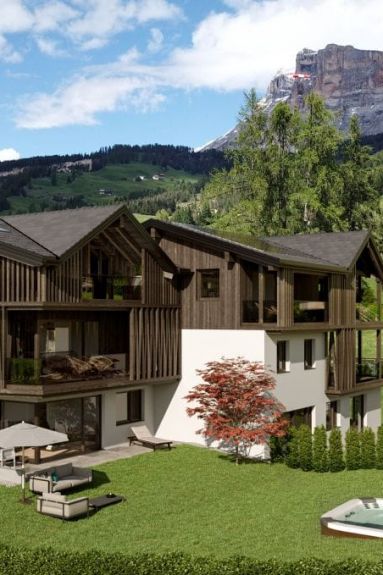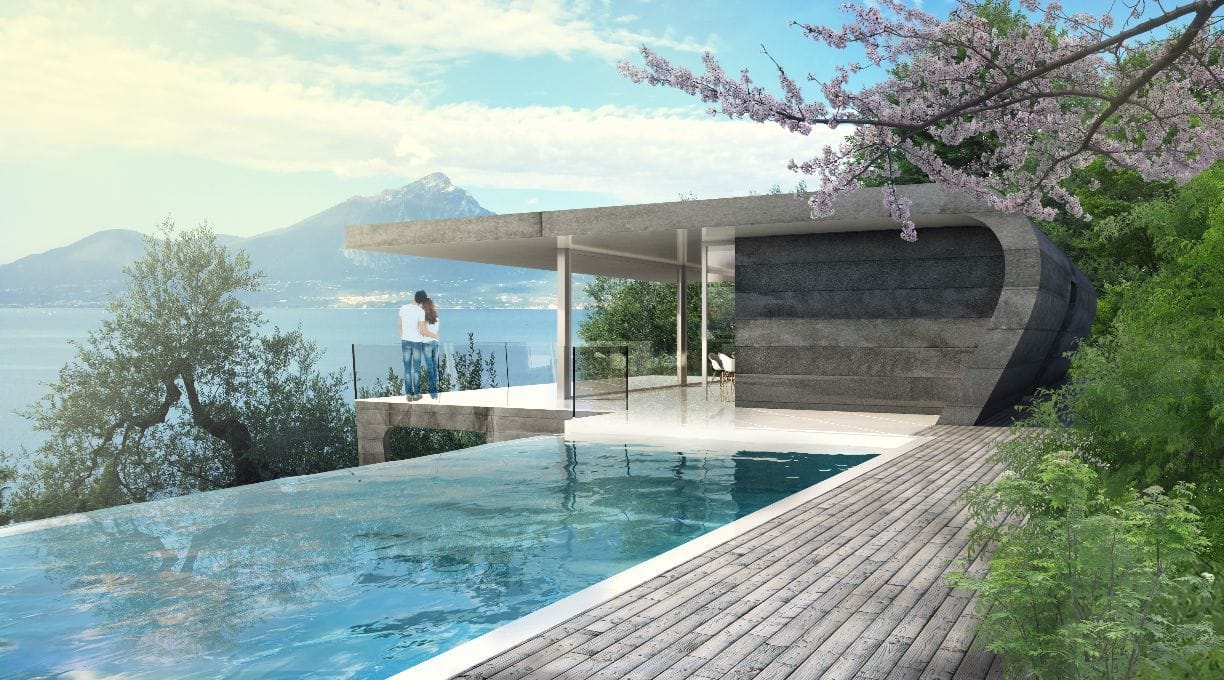Our objective was to build a house that looked as if it had always been there. Since it was impossible to renovate and the height of the ceilings was too low, it had to be completely demolished and rebuilt from scratch. The new house should retain the gabled roof of the former building and be constructed to conform with Casa Clima A Nature sustainability standards. Due to the unique view, we planned 2 spacious terraces or balconies at the front of the house. We wanted to create a unique chalet which merged extremely well into the environment. We don't want our architecture to stand out: we would prefer to let our presence remain unnoticed by incorporating and further developing the elements of Ladin architecture, in harmony with the local environment.
Since we are building a Casa Clima A Nature, all materials have been carefully selected and used. The simple but clear aesthetics expressed by the chalet are reflected down to the last detail of the interiors. Stone slabs were chosen to adorn the floors of all the rooms, with the exception of the bedroom and the living room, where we built the floors from 4-metre-long wooden planks. The large fixed windows in the bedrooms and living room lend the house a striking appearance which seems almost self-assured. Sloping walls and rounded edges are our signature features when evoking a homely character for houses like this.
From our last projects
-
 Ciasa Urtaß
Ciasa UrtaßCiasa Urtaß
2018San Cassiano -
 Chalet Germano
Chalet GermanoChalet Germano
2016Colfosco -
 Ciasa Maria
Ciasa MariaCiasa Maria
2017Badia -
 Les Contrades Apartments
Les Contrades ApartmentsLes Contrades Apartments
2025La Villa in BadiaFor sale -
 Ciasa Roberta
Ciasa RobertaCiasa Roberta
2024La Villa in Badia -
 Villa on Lago di Garda
Villa on Lago di GardaVilla on Lago di Garda
new 2025Torri del Benaco










